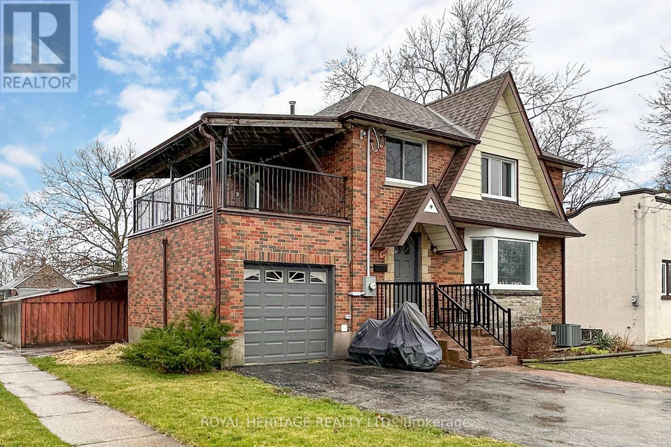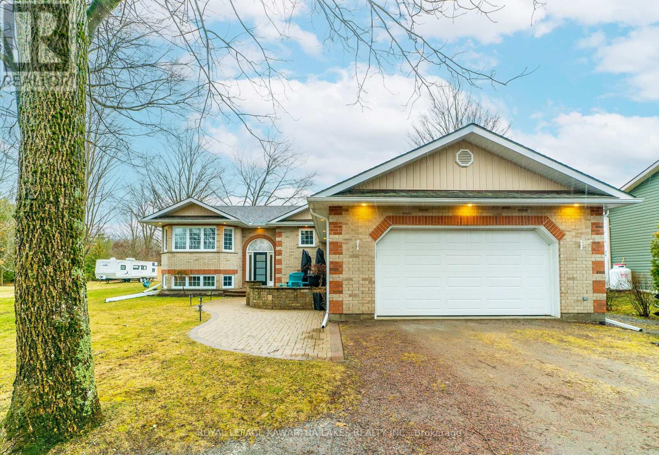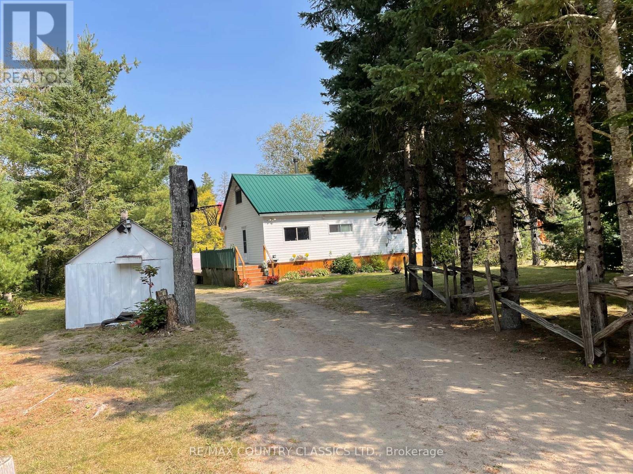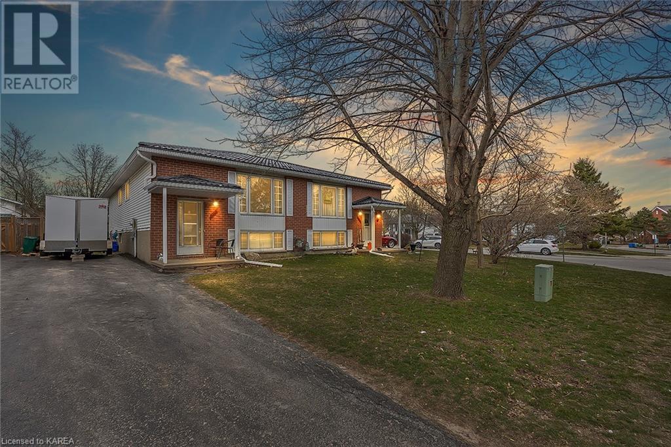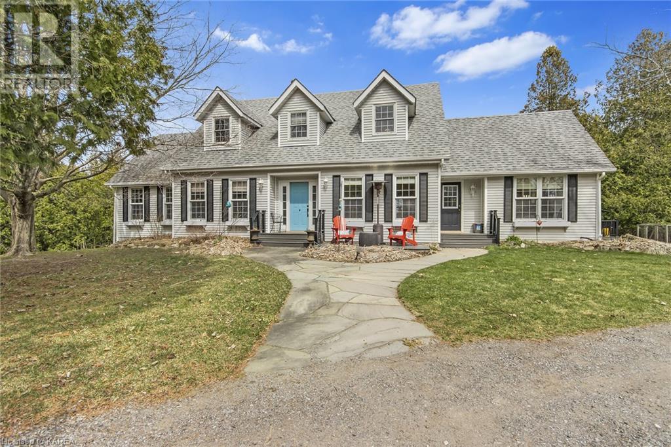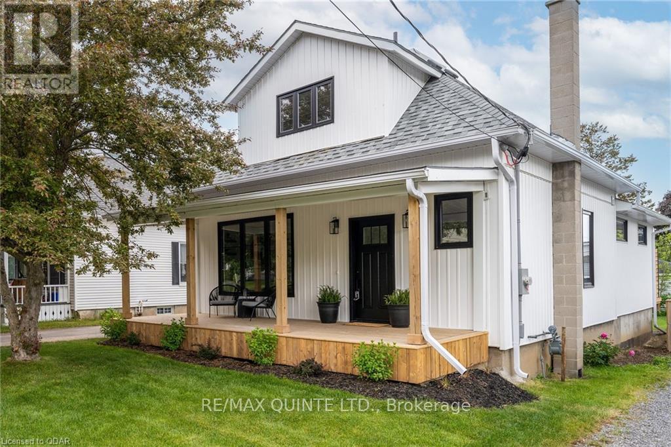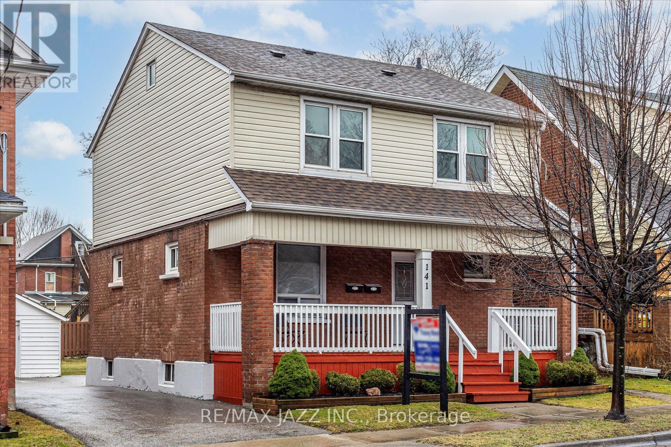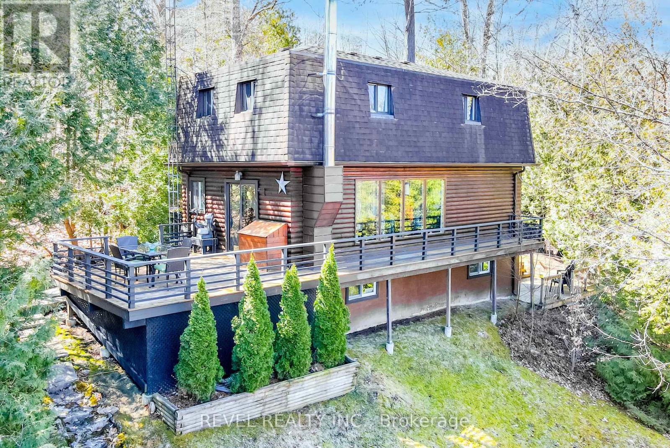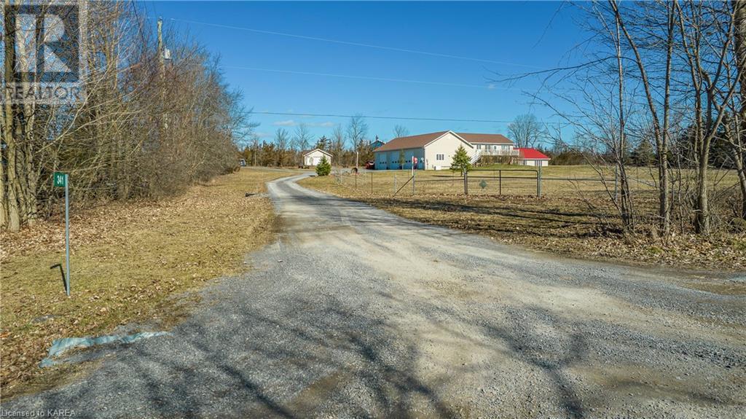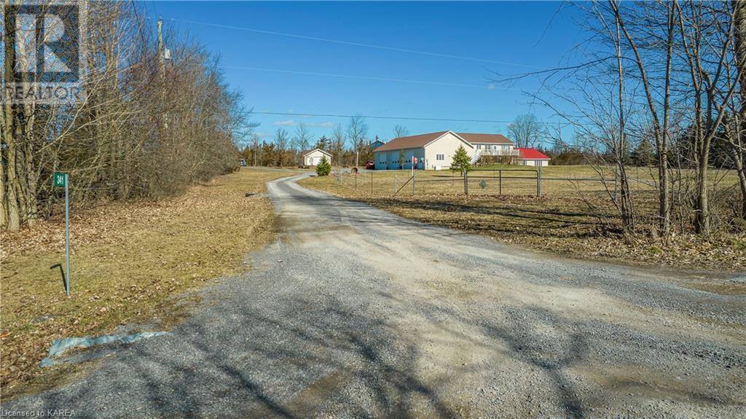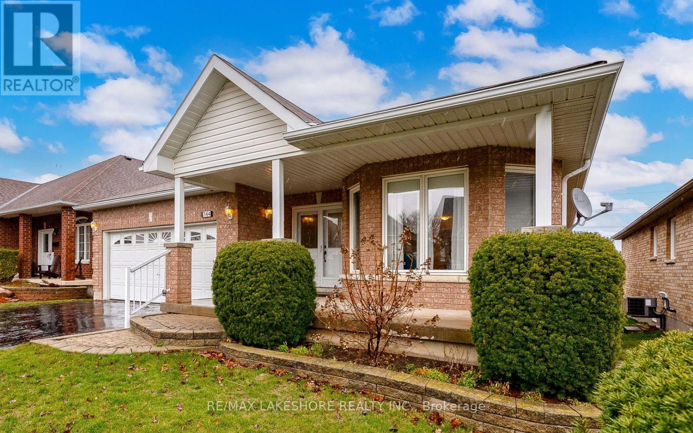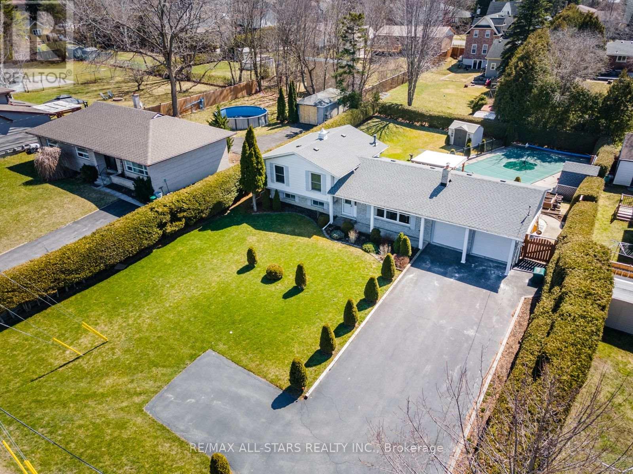445 King St E
Oshawa, Ontario
Renovated top to bottom custom home with original character untouched. Stunning original glass french doors leading to bright living room with built in shelves, open concept to large dining room. Original hardwood flooring through out. Brand new chefs kitchen with custom cabinetry and quartz counters. Walk out to huge, fully fenced yard with private, covered deck. Large master bedroom, 2nd floor bathroom with walk in shower, glass door, soaker tub and stackable laundry. Fully finished basement with stunning in-law suite and separate entrance. A second custom kitchen with quartz counters, ample cupboard space, built in shelving unit, bright space and egress windows. Second bathroom with glass walk in shower & ensuite laundry in unit. 0ne car garage attached and two separate driveways for parking for each unit. Stunning area, convenient location, close to great schools, shopping, restaurants, night life, transit, 401 and much more. **** EXTRAS **** 200 amp breaker panel & shed panel 2020, most plumbing updated 2023, Deck shingles 2023, owned hot water on demand 2022, central A/C unit and furnace 2016. Kitchens 2024, bathrooms 2023, hardwood through out, laundry 2nd level and basement (id:28302)
Royal Heritage Realty Ltd.
61 Homewood Park Rd
Kawartha Lakes, Ontario
Welcome home to this stunning brick 2+1 bedrm 3 bath bungalow offering space & versatility. Updated kitchen/dining rm combo is a chef's delight with a huge island, double wall ovens & a convenient walkout to the patio perfect for alfresco dining or entertaining. Unwind in the living rm bathed in natural light or retreat to the primary bedrm with a 5pc ensuite bath, walkin closet & walkout to the patio. Enjoy the convenience of a laundry rm, a 5pc bath & an additional bedrm completing the main floor. Lower level has a rec rm with a fireplace, walkup to heated attached 2 car garage & bar area to entertain in style. Family rm with kitchenette ensures everyone has room to spread out & enjoy leisure time together. A 3rd bedrm & 3pc bath are perfect for guests or family members offering comfort & privacy. Practical & organized utility rooms provide storage & functionality. With its spacious layout & luxurious amenities, this home is your sanctuary from the everyday hustle & bustle and just steps away from Balsam Lake and access to 2 Community Boat Launches on the same street. (id:28302)
Royal LePage Kawartha Lakes Realty Inc.
343 Glory Rd
Hastings Highlands, Ontario
Looking for a year round home or getaway! Come and look at this four season property fronting on the York River! The house consists of just over 1,000 square feet and features newer flooring, freshly painted throughout, an eat-in kitchen, living room with wood burning stove, sunroom with walkout to the large L-shaped deck (35' X 25') with newer railing, 2 bedrooms & 3 piece bathroom on the main level plus a bonus loft for the over flow guests. Lots of space for the kids to play, enjoy the bonfire and ""beach"" area on the river! Located on a school bus route at the end of a year round municipally maintained road! Two large sheds allow for lots of storage. (id:28302)
RE/MAX Country Classics Ltd.
303 Kingsdale Avenue
Kingston, Ontario
Attention investors or savvy buyers looking to create a second unit and have tenants supplement their mortgage. This 3-bedroom home with a separate basement entrance offers the opportunity for further basement development and income potential. The home has been well maintained by a single owner since 1989 and was used as a principal residence for family before being used as an income property. It has had a number of significant updates and expenditures recently. Most notably, new windows in 2019, a new metal shingle roof 2020 (both with warranties), and new eavestroughs in 2022. The bright main floor features solid oak floors throughout the living/dining room, hallway, and bedrooms with vinyl floors in the wet areas. The home has a large kitchen that provides great cabinet space and allows for a small table or additional storage. In addition, there is a 4-pc main bathroom rounding out this space that is turn-key to live in or continue renting. In addition to the access from the foyer, the rear entrance provides private access to this full-height 800 sq ft basement. This mostly finished space could use a nice vinyl plank floor to finish it off, but boasts great height, a 3-pc bathroom, laundry facilities, lighting and electrical throughout, and 3 large windows in addition to the walkout door. The single wide driveway provides space to fit 3 cars comfortably and the rear yard allows for a private setting to bbq or entertain without the hassle of maintaining a large lawn. Home inspection is available! (id:28302)
Gordon's Downsizing & Estate Services Ltd
1015 Cedarwoods Drive
Verona, Ontario
Nestled in the Hardwood Creek Estates subdivision Verona, ON, this custom home sits on a private 2.5-acre lot. Surrounded by mature trees, 331 ft. of shoreline along Hardwood Creek, offering seamless access to Verona Lake. Large foyer, 4+1 bdrm, 3.5bth home, spanning 3080 sq. ft. of custom crafted living space. The bright walk-out lower level adds an additional 947 sq ft, providing ample room for relaxation and entertainment. Access to large double car garage. The mainflr features a double-sided wood burning fireplace, cathedral ceilings, crown moldings, and cherry hwd flrs. The spacious eat-in kitchen is a chef's delight, boasting quartz countertops, cathedral ceilings, a center island, and convenient access to a composite deck, perfect for outdoor dining and gatherings. Retreat to the main floor primary suite, complete with an en-suite bath, study/bedroom. A separate formal dining room and a convenient 2pc pwdrm complete the main level. Upstairs, discover two large bdrms, large main bath and hwd flrs. The lower level offers a seamless transition to outdoor living, featuring a walk-out famrm with a cozy wood stove, a bright office a 4th bdrm, a 3pc bth, and a fully finished laundry room, along with abundant storage space. From the moment you step through the door, you'll feel the warmth and comfort of home. With its exceptional indoor and outdoor amenities, this property offers the perfect blend of family and tranquility. We can't wait to welcome you home. (id:28302)
Royal LePage Proalliance Realty
393 Main St
Prince Edward County, Ontario
This home for sale in Prince Edward County offers a lifestyle immersed in the charm of wine country living. Enjoy picturesque landscapes, vineyards, and a vibrant culinary scene. Whether you're seeking a tranquil retreat or an active lifestyle, Prince Edward County has something for everyone. (id:28302)
RE/MAX Quinte Ltd.
141 Agnes St
Oshawa, Ontario
Explore this exceptional investment opportunity presenting two bright above-grade apartments, each offering its own unique charm and functionality. Unit 1 welcomes you with a 1-bedroom main floor layout, complete with a convenient 4-piece bath and walk-out to yard. Unit 2 boasts a spacious 3-bedroom configuration spanning the 2nd and 3rd floors, featuring an impressively large living room and primary bedroom. This unit offers exclusive access to a 24.9ft x 6.7ft covered verandah, spanning the width of the house. Both units have been thoughtfully updated with modern kitchens, bathrooms, and maintenance-free flooring, ensuring a comfortable and contemporary living experience. This property offers ample parking with a private paved driveway and separate parking area, accommodating multiple vehicles effortlessly. A spacious fenced yard provides a safe and private outdoor space, while a detached garage offers secure storage with convenient remote control access. The property features a separate finished basement with a private entrance, serving as a valuable bonus space. Renovated with drywall, potlights and flooring this basement area includes a bedroom, office, living room, and a 4-piece bath, with the potential to add a third kitchen. Key updates, including the installation of 3 separate hydro meters in 2015, new a/c in 2016, and the replacement of windows and shingles underscore the property's commitment to maintenance and move-in readiness. Nestled in central Oshawa, this property offers unparalleled convenience and accessibility. Proximity to transit, restaurants, and shopping ensures everyday convenience, while easy access to post-secondary education institutions such as Durham College and UOIT makes it an ideal location for students or faculty members. Families will appreciate the short walking distance to nearby elementary and high schools, offering peace of mind and convenience for daily routines. 1443 Sq Ft As per MPAC. **** EXTRAS **** This impeccably maintained property offers a versatile investment opportunity catering to investors seeking rental income and families considering multi-generational living arrangements. (id:28302)
RE/MAX Jazz Inc.
31 Bank Rd
Scugog, Ontario
Experience serene waterfront living in this stunning custom 3+1 bed, 2 bath log home, nestled just minutes away from Port Perry. Open concept living dining with true wood floors, cozy living room with wood stove & amazing waterfront views. Upper level with larger style bedrooms, completely modern bath/semi ensuite. Lower level with rec room, walk out to deck & potential bedroom/office space. Embrace the tranquility of the countryside as you soak in the picturesque views and soothing sounds on your private, tree-lined lot. Whether you prefer to relax amidst the natural beauty or embark on aquatic adventures along the nearby Nonquon River leading to the lake, this property offers endless possibilities. The warm and inviting layout of the home features perfect gathering areas for family and friends. Do not let this opportunity slip away seize your chance to own a piece of paradise tailored to all your desires! Book a showing today & make this your waterfront retreat. (id:28302)
Revel Realty Inc.
341 Wilson Road
Yarker, Ontario
Welcome to your sprawling countryside retreat! Situated on approx. 39 acres of trails, maple bush and more, this stunning property. Set back off the road you will find this expansive approx. 3000 sq ft of living space boasting 4 generous sized bedrooms, beautiful 2 full bathrooms, the upper level features, large windows which allow for lots of natural light, kitchen, dining and living room, Primary bedroom with ensuite, laundry room with entrance to the back deck and pool. The lower level has a sprawling layout, with 3 bedrooms, 1 bath, an area that could be considered a kitchen, foyer entrance, an office and a gorgeous family room with cathedral ceilings, in floor heating and propane fireplace overlooking the fields. Featuring inside entry to the Expansive 3 bay garage that can accommodate at least 6 cars, 2 Bays are heated and insulated could be a mechanics dream or wood workers paradise! There is also a detached 2 car garage that has hydro. PLUS, you have the most spectacular barn that was built in 2017! It has 4 box stalls, heated tack room, Solar panels to run the barn plus hooked up to hydro, the seller only used the hydro while away on vacation, otherwise the solar powers the barn. And there is more! Go for a walk on the many trails on the property and you will find your very own maple bush! Go tap some trees and make yourself some maple syrup! You Won’t be disappointed, call for the expansive list of features this home has to offer. (id:28302)
RE/MAX Finest Realty Inc.
341 Wilson Road
Yarker, Ontario
Welcome to your sprawling countryside retreat! Situated on approx. 39 acres of trails, maple bush and more, this stunning property. Set back off the road you will find this expansive approx. 3000 sq ft of living space boasting 4 generous sized bedrooms, beautiful 2 full bathrooms, the upper level features, large windows which allow for lots of natural light, kitchen, dining and living room, Primary bedroom with ensuite, laundry room with entrance to the back deck and pool. The lower level has a sprawling layout, with 3 bedrooms, 1 bath, an area that could be considered a kitchen, foyer entrance, an office and a gorgeous family room with cathedral ceilings, in floor heating and propane fireplace overlooking the fields. Featuring inside entry to the Expansive 3 bay garage that can accommodate at least 6 cars, 2 Bays are heated and insulated could be a mechanics dream or wood workers paradise! There is also a detached 2 car garage that has hydro. PLUS, you have the most spectacular barn that was built in 2017! It has 4 box stalls, heated tack room, Solar panels to run the barn plus hooked up to hydro, the seller only used the hydro while away on vacation, otherwise the solar powers the barn. And there is more! Go for a walk on the many trails on the property and you will find your very own maple bush! Go tap some trees and make yourself some maple syrup! You Won’t be disappointed, call for the expansive list of features this home has to offer. (id:28302)
RE/MAX Finest Realty Inc.
744 Prince Of Wales Dr
Cobourg, Ontario
Welcome to your ideal home nestled in a fantastic neighborhood, where classic elegance meets modern comfort. This all-brick, three-bedroom bungalow exudes timeless appeal and offers a serene retreat. As you approach, the home's well-manicured front yard and large covered front porch invite you in. Step through the front door into a spacious living room bathed in natural light, thanks to large windows. The inviting ambiance is perfect for cozy evenings spent relaxing with loved ones or entertaining guests. Adjacent to the living room is a tastefully appointed dining room, where you can enjoy delightful meals with family and friends. Whether it's a casual brunch or a formal dinner party, this versatile space accommodates your every need. The heart of the home is the fully equipped kitchen, complete with ample storage, and the highly desired feature of a walk-in pantry. The cozy breakfast nook is an added bonus. Prepare culinary delights with ease and savor your creations in the warm glow of the morning sun. Three generously sized bedrooms offer peaceful sanctuaries for rest and rejuvenation. Each room has large windows that invite in gentle breezes and soothing natural light. One of the home's most enchanting features is its expansive rear yard, a private oasis where you can unwind. Whether you're enjoying a leisurely afternoon barbecue or simply basking in the beauty of nature, this outdoor retreat is sure to inspire moments of joy and relaxation. Downstairs, the partially finished basement provides additional living space, perfect for a home office, recreation room, or gym. The possibilities are endless, allowing you to tailor the space to suit your specific needs and lifestyle. Conveniently located in a sought-after neighborhood, this bungalow offers the perfect blend of tranquility and convenience. **** EXTRAS **** With schools, parks, shopping, and dining options just moments away, you'll enjoy easy access to all the amenities of modern living while still relishing the peace and privacy of your own home. (id:28302)
RE/MAX Lakeshore Realty Inc.
1778 Scugog St
Scugog, Ontario
85' wide lot! In-town Port Perry well maintained 4 level Sidesplit. Attached 2 car garage and large paved driveway to accommodate multiple vehicles. Fully fenced private rear yard complete with patio, pergola and fenced in inground pool - ideal family and entertaining space. Bright living room with large windows overlooking front yard; dining area with sliding door walkout to backyard; kitchen with ample cabinets and counterspace, large window overlooking rear yard and door out to deck; three good sized bedrooms and 4pc bath; family room steps down from the kitchen; lower level finished with recreation space, 3 pc bath; office/workout/additional bedroom space; storage room/pantry. Bright and clean throughout- excellent space to raise a family and entertain guests; walk to schools; downtown Port Perry, Lake Scugog; all amenities (id:28302)
RE/MAX All-Stars Realty Inc.
